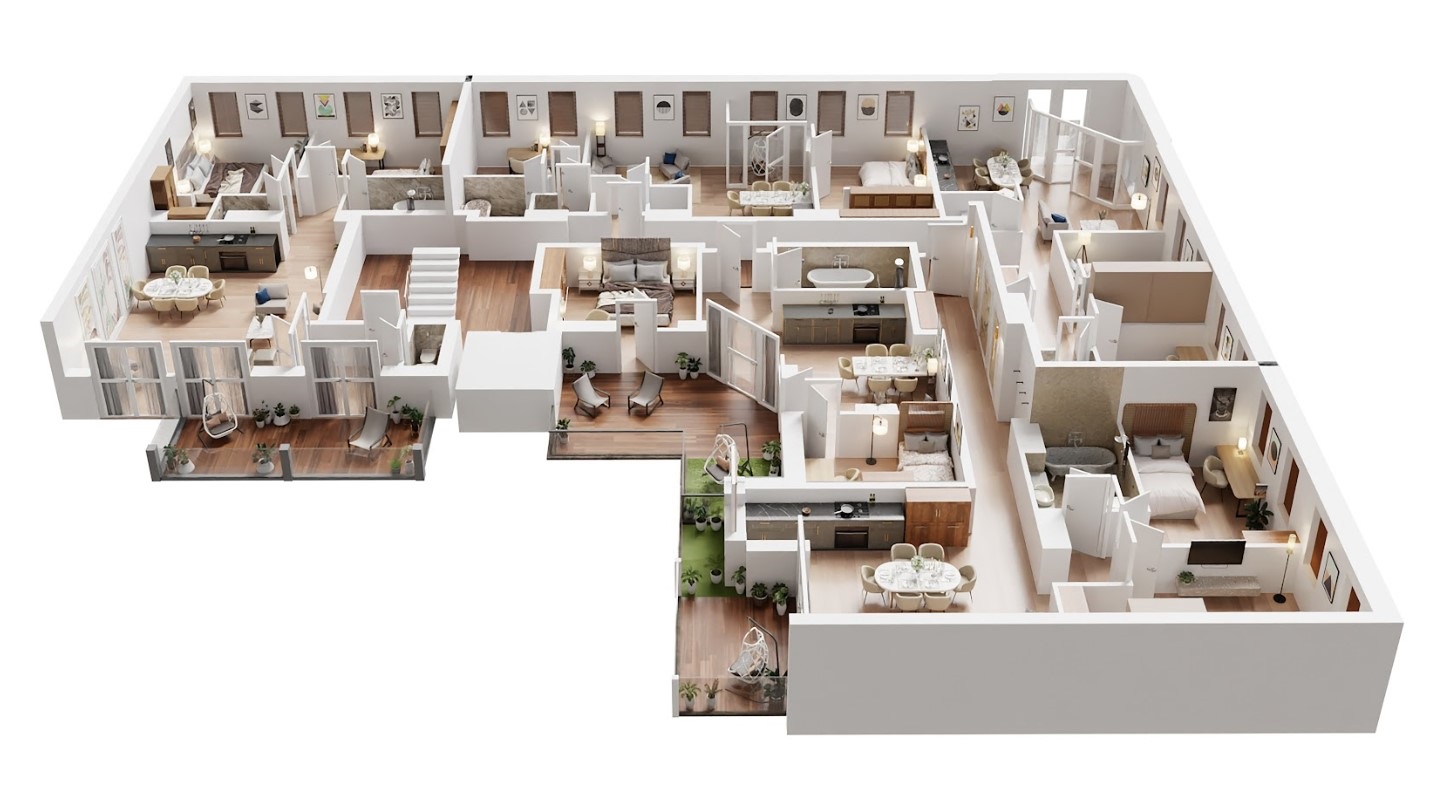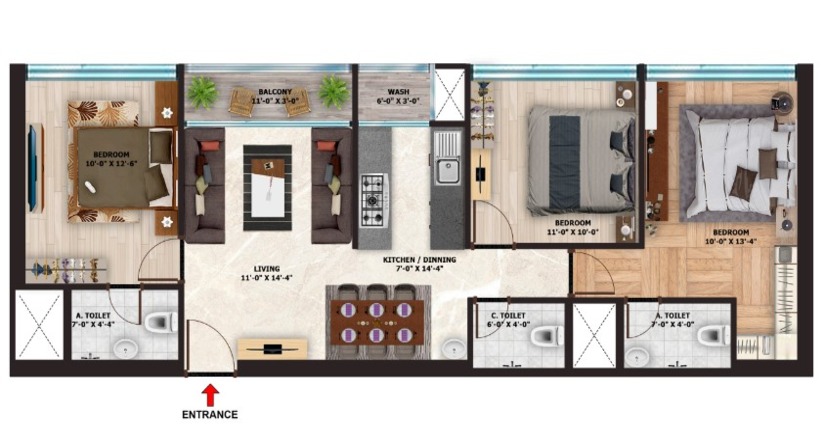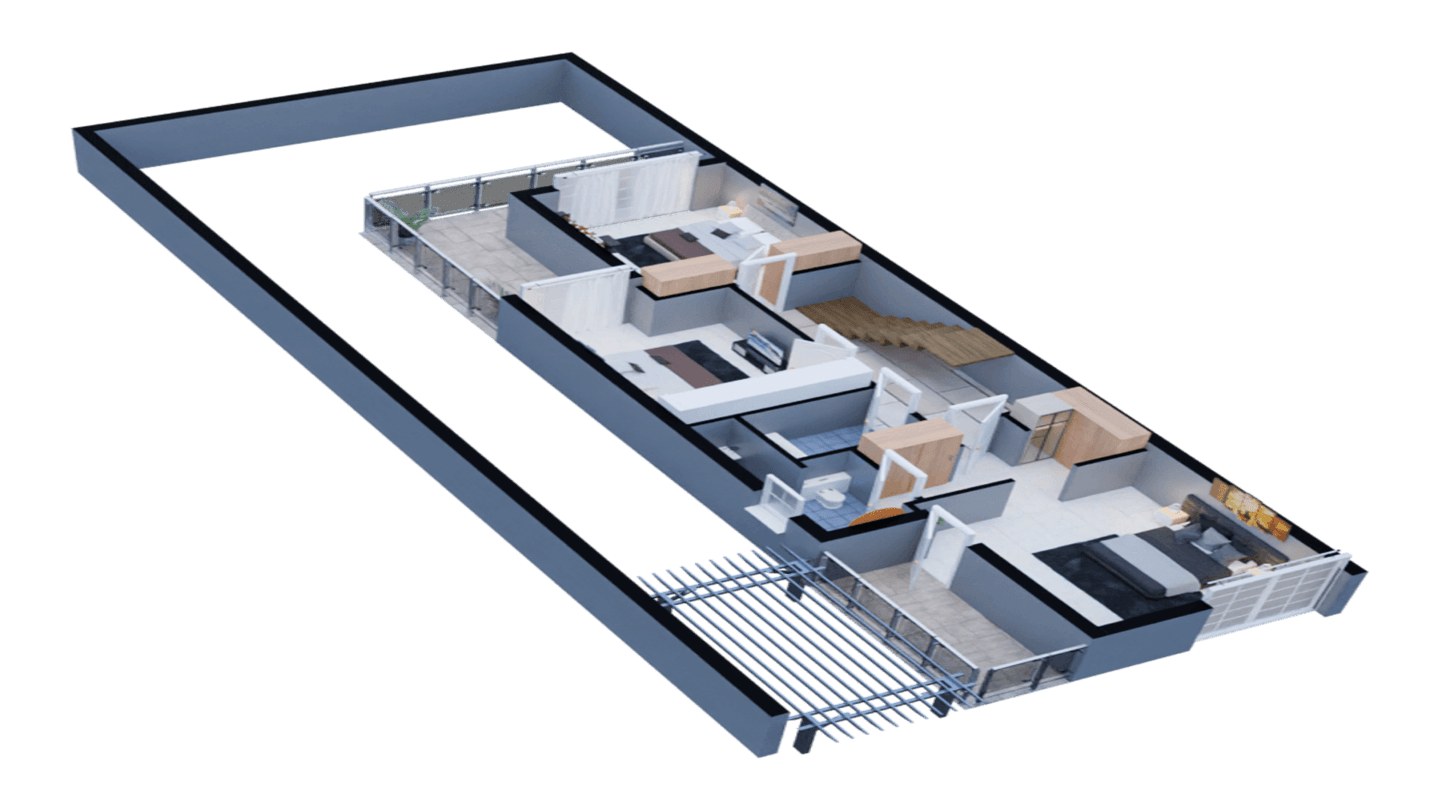


Isometrics Plan and Development Services
The 3D Isometric Floor Plan is a guided map of a particular property with 3 Dimensional Views. It depicts the measurements and dimension features of the building. With the help of NS Ventures Isometric Floor Plan development service, you may acquire a superior quality 3D Isometric Floor Plan for your property that is specially built after carefully analysing your demands.
How could a 3D Isometric Floor Plan be beneficial?
3D Real Estate Isometric Floor Plan development services offer significant benefits to builders by enhancing project efficiency, cutting costs, and eliminating errors. These detailed 3D Isometric Floor Plans provide clients and prospects with a clear and comprehensive view of a property’s layout, leading to better understanding and communication.
By leveraging 3D Isometric floor plan services, project builders can not only deliver high-quality work within budget, but also help them in effectively showcase their projects to a broader audience. The detailed and visually appealing floorplans help attract more clients and boost their business prospects.
What We Do
In order to efficiently improve the designs, NS Ventures offers exceptional 3D and 2D isometric plan development services. Our team of experienced staff uses software and technology to design accurate and detailed Isometric Floor Plan and drawings. We deeply comprehend our client’s project requirements and collaborate closely with them to fulfill their unique needs. Our dedication to provide tailored proptech solutions empowers them to showcase their properties effectively to prospects, resulting in significant benefits for their business.










