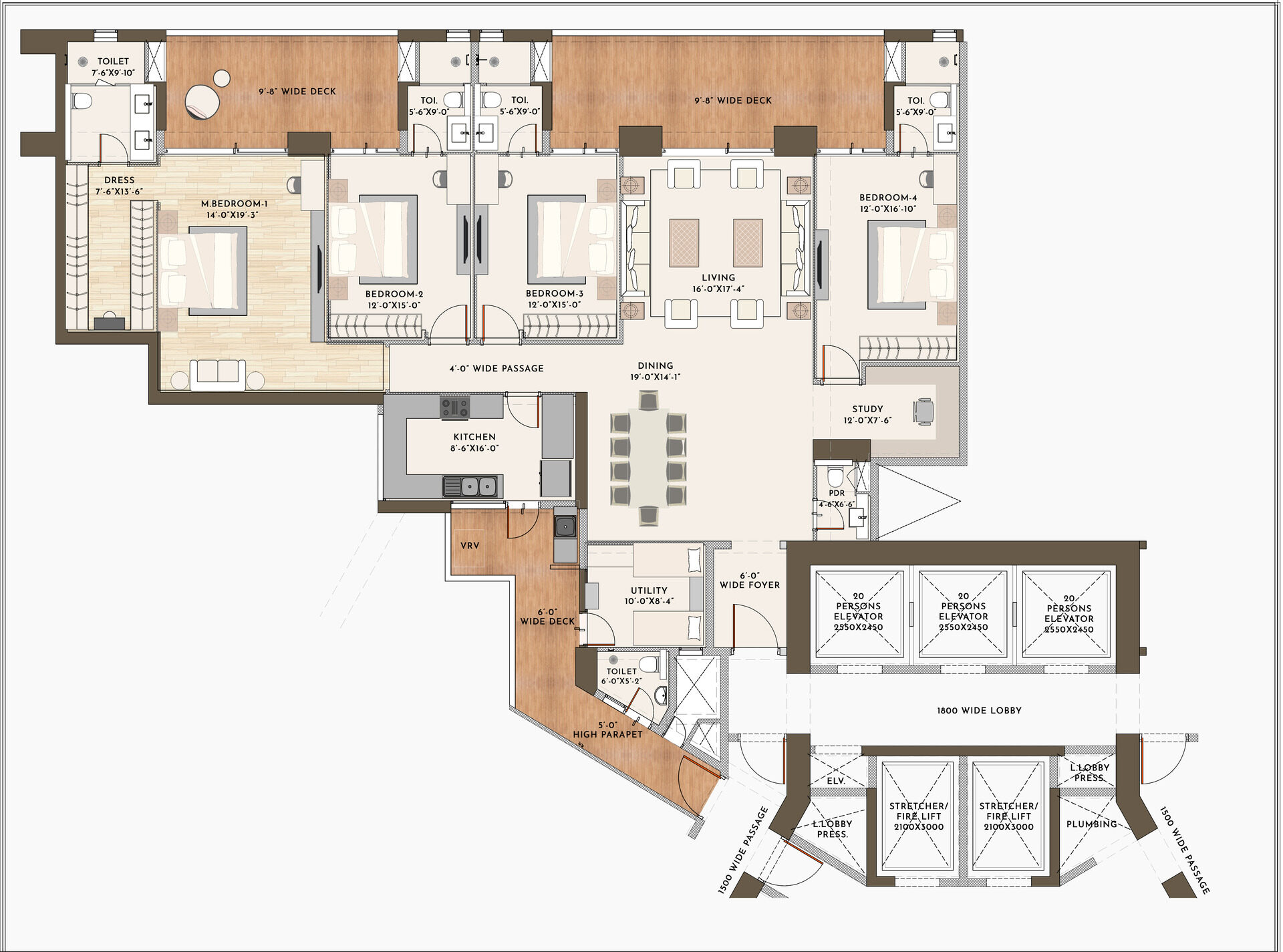
PropVR
We have worked with an Award-winning company named PropVR, specializing in real estate visualization and 3D Applications. NS Ventures and PropVR have developed a strong partnership focused on creating engaging real estate content that benefits both parties. Over time, this collaboration has strengthened, enabling them to leverage each other’s strengths and drive mutual growth.
PropVR Floor Plan Services offer comprehensive solutions for Unit Plans, Tower Plans, and Master Site Plans, revolutionizing the way real estate is visualized and marketed.

Unit Plan

Tower Plan

Master Site Plan
Unit Plans:- Unit Plans, intricately detailed and accurately scaled, provide potential buyers or renters with a bird’s eye view of individual spaces within a property. These plans showcase the layout, dimensions, and flow of rooms, enabling clients to envision their future living or working environment with clarity.
Tower Plans:- Tower Plans expand this concept, offering a macroscopic view of entire buildings or towers. They display floor layouts, unit placements, and common areas, aiding developers, architects, and marketers in presenting a holistic view of the structure’s design and functionality.
Master Site Plans:- At the highest level, Master Site Plans encapsulate an entire property or development. These plans amalgamate various buildings, green spaces, amenities, and infrastructure, offering stakeholders a comprehensive overview. They’re instrumental in urban planning, real estate development, and architectural design, facilitating informed decision-making and efficient communication among stakeholders.
